Having a task of modeling a building façade with variation of openness of each unit, I found out there are 3 ways of doing the same task but with different challenges. Resultant geometries look exactly the same but the application for the 3 methods are different. I am going to compare them in 4 aspects: ease of modeling, file size/processing time, manipulation of parameter, reporting/scheduling.
The Façade
The façade consists of units of 400 x 400 x 150mm. The geometry of the unit is composed of 4 pyramids. The vertices of the pyramids vary to change the openness. With placement of units of varying openness, the façade is made with a random pattern giving interesting shade and shadow.
Modeling Strategies
Initial thought is curtain pattern which makes modeling easy as curtain pattern family template allows placing points and offsetting a point hosted by another point which in turn make the building of the pyramids easy by lofting lines joining points. However, no sooner I found out traditionally curtain wall has the advantage of units being able to be tagged and the values of parameter can be input in the tags while inputting values in tags is disabled for curtain pattern families as they are deployed inside the in-place mass family. For the same reason, inputting values in a schedule is also not allowed for curtain pattern families and adaptive components.
Method 1: Curtain Wall + Curtain Wall Panels
Pretty straight forward, use technique of nesting to place the 4 pyramids on 4 sides id the unit.
Pay attention to the horizontal reference planes if they are constrained to the center horizontal plane of the unit. When the panel height is reduced, the reference planes are flipped.
Instead the reference planes are constrained to Reference Level.
Parameter “Panel Opening Width” control the location of the opening vertices. “Opening Vertices Offset” controls the vertices’ drop from the exterior face of the unit.
Curtain wall panel is used in curtain wall type. Tag the “Panel Opening Width” (shared parameter) on elevation. Input values in curtain panel tags to make the variation.
Method 2: Divide Surface + Curtain Pattern
Create curtain panel pattern based family. Create a void sweep to locate points for the vertices of the pyramids. Join the points with reference lines. Create solid by lofting reference lines.
Create in-place mass. Create a surface and divide. Use curtain pattern family on divided surface.
Value of Panel Opening Width can only be edited in “Edit-in-place” mode as the curtain pattern families are inside the in-place mass. Parameter value per unit can only be input one by one in the properties box.
Method 3: Divide Surface + Adaptive Components
Create a 5 points adaptive component family, with 4 points being the corners of the unit and an extra point being a stationary point which allows a reporting parameter measuring from it to one of the corners of the unit. The reporting parameter is driving the opening width of each unit. Similar to the construction of the curtain panel pattern based family, a void sweep is first created to locate the points the vertices of the pyramids. However, when locating the vertices of the opening using reference line joining adaptive points, a problem is found. Using the same strategy as in the curtain pattern family, create a reference line by joining two adaptive points. Place 2 points on the reference line with normalized curve parameter. Place 2 points on top of the 2 points on the reference line. Offset the points to locate the vertices of the opening.
However, when used in a divided surface, the points are not located as desired. The offset is measured in a wrong direction.
Another attempt of locating the vertices of the opening using a reference line from the face of the back of the unit.
Place on the divided surface, the locations of the vertices are correct.
Having located the points, construct the unit with points and reference lines.
Create in-place mass. Create a surface and divide. Make a point outside the surface. Use the 5 points adaptive component to adapt to the nodes on the surface. Note the direction of snapping on the nodes when placing an adaptive component will flip the frame of the unit.
Repeat the adaptive component on the entire surface.
As the reporting parameter L which measures the distance of the left corner of the unit from the stationary point varies from unit to unit, the opening width of the unit varies with L as it is driven by a trigonometric function of L.
Moving the stationary point changes the pattern.
Conclusion
Base on the nature and behavior of different types of families, the curtain wall, curtain pattern and adaptive component are compared.
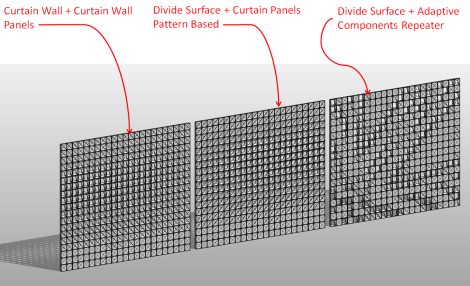

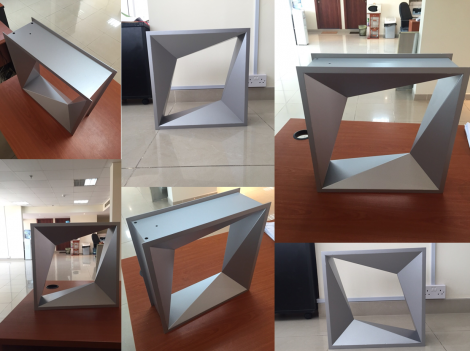









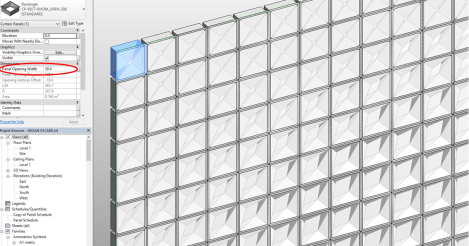





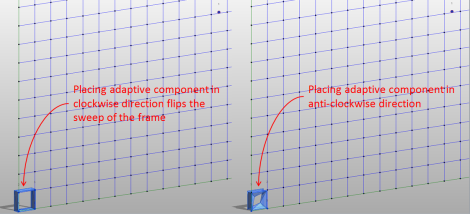



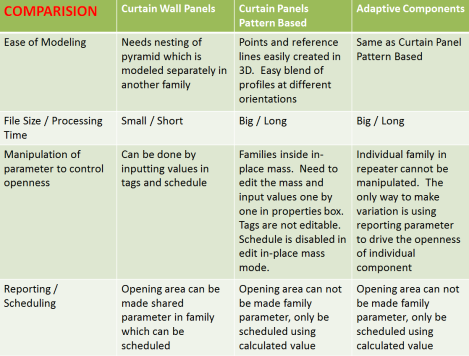
Pingback: Weekly Roundup – 2015.22 | The BIMsider·
Pingback: Curtain Wall vs. Curtain Pattern vs. Adaptive Component - Revit news·
Can you share this model? Tks
Will announce once it is available for sharing.
awesome. I miss working with you. Many miss you from Kuwait
Thanks Rohan. Keep the excellent work.