Coming back from RTC Australasia. Having fun in Auckland. Too bad I missed Marcello Sgambelluri‘s class on how to scale a Revit family (it happened to be in the same time slot as my class: Patternworks: Alternative Uses of Surface Division in Revit”). However, I do have a method to scale Revit families to share with the community.
The Planting Template
Planting is the only family category that allows scaling. If you create a geometry with the planting template, when you load it into a project, it cannot be scaled.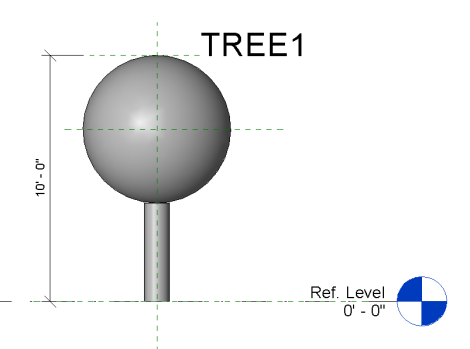
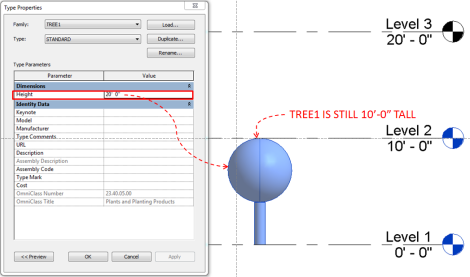
If nesting TREE1 to a new planting family, it will not be scaled in the family environment.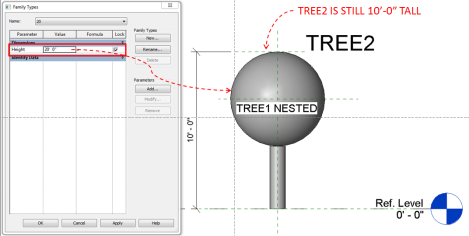 However, when TREE2 is loaded into the project, it can be scaled by the “Height” parameter.
However, when TREE2 is loaded into the project, it can be scaled by the “Height” parameter.
Scaling Other Family Categories
With this concept, any family can be scaled by:
- Change category to Planting.
- Nest the planting family to another planting family to make geometry scalable.
- Nest the second planting family to a correct category template and associate the “Height” parameter of the planting family with “Height” in the new family, which can be driven by a Scale Factor parameter.

Scaling Adaptive Component Families
Follow the same steps as scaling regular families. Nest family to adaptive component template and change category to planting (as adaptive component family can only be nested to adaptive component family). For the 2nd level nesting to adaptive component, change to the correct family category. However, in the final family, the “H” parameter value (associated with “Height” in the second planting family) doesn’t truelly represent the height of the geometry.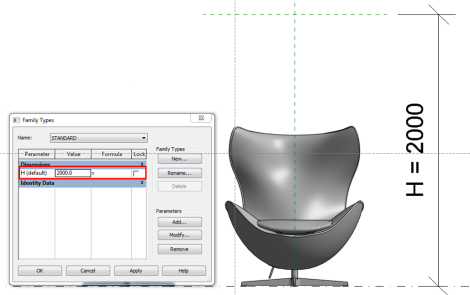 So what value of “H” should give the height of the geometry as the orginal?
So what value of “H” should give the height of the geometry as the orginal?
Calibration of Scale
Nest the orginal family to the final scalable family. Try adjusting value of “H” to make the geometry exactly the same size as the original.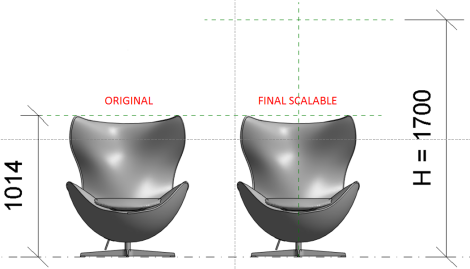
Now we know that a value of H=1700 will make the geometry scaled to 1. Create a new number parameter “Scale Factor” to control the value of H. By formulating H=Scale Factor * 1700 mm, the family is now scalable with the Scale Factor value.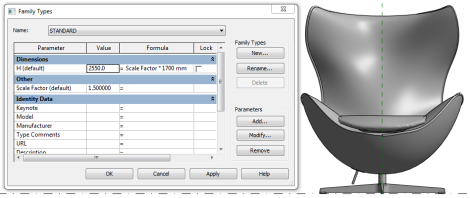

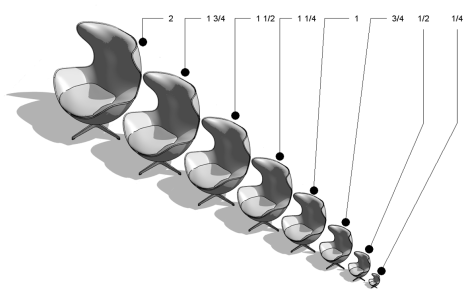
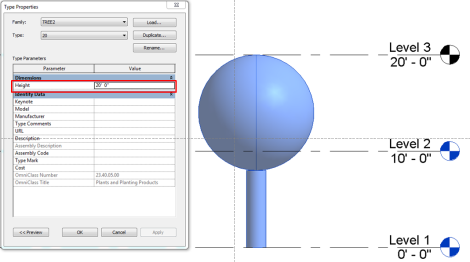
Pingback: Planting Columns | Paul F. Aubin·
Fantastic. Guess I’ve been doing it the hard way. Thanks for sharing this. I just posted on my blog and cross linked back here. Thanks again. http://paulaubin.com/blog/planting-columns/
My honor to have you leaving me such a nice comment. That’s why I love this Revit community.
That is kind of you. I really enjoyed the post. I had fun with Dashing with the stars a few months back too. Thanks again.
Fantastic, Kelvin. Welcome back to the West, after your trip around the world : Australia, New Zealand, Hong Kong, what else…? 🙂 Nice to see you and read you again the Revit Swat.
Alfredo, I had a great trip. Most important is learning new stuff and tricks from experts like you.
Kelvin,
Thanks for this tip – very clever. You missed a great presentation by Marcello – he showed no less than 5 new ways to scale families (including classical columns). I have taken one method and applied it to trees and it works surprisingly well. Once I have perfected it, I will post it on my Revitcat blog and let you know.
Thanks Tim. I am looking forward to your new post.
Pingback: Bigger or Smaller? | betterREVIT·
Pingback: Bigger or Smaller? | BIM i praksis·
Kelvin,
I enjoyed your talk at RTC, so that’s me missing out on seeing Marcello’s session and playing catch up too.
I am having trouble replicating this with the adaptive generic model template changed to planting category (agmt). Can you provide a little more detail?
Using the agmt, I have nested one into the another, then inserted into project. Changing the height parameter has no effect as it does when using regular planting family templates.
Other blogs are suggesting linking through parameters. It seems irrelevant for the normal planting family templates – they work without doing that. Guess it helps some with the additional layer of nesting.
When using the agmt the height parameter cannot be passed through… no = button! – so I don’t think the answer lies there.
Hope you can spare some time in helping out.
Cheers.
Will, I think the key here in planting family is the nested family should never be “shared” family otherwise the height cannot be controlled by the parent family. Please also see my next post on Planting Tips. You are working with adaptive generic model template, by default the template has the “shared” box checked. Make sure you uncheck that box.
Pingback: Read All About It – The RTC AUS 2013 Post Event Blog Roundup | RTC News & Articles·
Is your egg chair native Revit components? If so, do you mind sharing? Thanks.
Stay tuned. I am working on posting families for download.
Pingback: Scaling families – powered by David Light | Revit beyond BIM·
Kelvin,
I just used your double-nesting-planting category technique to create a scaleable company logo for use on signage. Worked a treat, and saved me a lot of time thanks.
Tim
You are welcome Tim.
I’m trying to do the same thing but I can’t find a way to control the depth only. Have you found a way around this?
Don’t understand exactly what you are trying to do. You can email me with more explanation and your family, I can take a look.
Hi Kelvin:
I just included this technique in my latest book: http://paulaubin.com/books/renaissance-revit/
Credit to you for the technique is included.
Thanks Paul. Looking forward to reading your book.
Something interesting on this topic that I just discovered (maybe it’s been found out by others). If you would like to create model lines and have them scale they are stuck to the Planting category. So if it is overridden or turned off, those model lines are overridden.
Revit seems to be keeping the model line category set way back in the first Planting family all the way through. Kind of a bummer. Just thought I’d point that out for others. I was hoping to make a scalable symbol with model lines, any thoughts on if this is a possibility?
Pingback: My personal notes from the Revit Technology Conference 2013 in Auckland, New Zealand | Planta1·
Wonderful technique! I had been suffering the re-modeling of families just to scale them correctly until I found this tutorial! Thank you so much! It works nicely and is really quick to do!
I’ve been experimenting with this technique, and it appears it will be a lifesaver on certain complex custom decorative elements that get modeled at the wrong size.
One point I wanted to clarify about scaling/calibration: It appears that the “tallest” part of the geometry (furthest from the Ref Level) *including* things like ref planes will be scaled to whatever the “Height” parameter of the 2nd (middle) Planting family is set to.
So if I take an extrusion 100mm tall and then nest it into the 2nd Planting family, whose Height is set to 6000mm by default, then when I nest this into the 3rd family, the extrusion will be scaled up to 6000mm tall.
The fix seems to be to figure out the “tallest” geometry in the inner-most family, then set the 2nd Planting family’s “Height” parameter to that dimension before the final nesting step.
I just used this technique for a scalable logo to be used multiple places on a building I’m working on. I assigned a thickness parameter to it since I would like to control that as well. That doesn’t seem to do anything. Do you have any tricks to control that as well, or do I just need to bury the family in the wall until I get the desired protrusion?
This trick scales objects in 3 dimensions proportionally. If you want the thickness to be independent of your logo, you can make the logo profile scalable first and then use it to do extrusion with a parameter controlling the height of extrusion. You need to do this family with adaptive component template. Hope this will help.
I really want to pull this off, but I’m so confused…
Anything I can help?
I guess I’m confused with the terminology. I don’t know what nesting means. I’ve made a component and I want to scale it down.
Nesting means loading one family into another family. After nesting, a host family can control the parameters of the nested by associating the parameters of the nested with parameters of the host.
I tried it and it worked in the project, but went back to the regular size when I wanted to save it as a rft. file. Can it only be saved as an rvt. file to keep the size I want?
After nestings, the planting familiy will not seem to scale by changing the height parameter in the family environment. However when loaded into a project, the planting family behaves the scaling properly.
Hi there,
This is a great method and works on extrusions but I cant seem to make it work on families that are just made from model lines, it doesn’t scale at all unless there is some form of extrusion in it (which I don’t want). If I add an extrusion it works, then if I leave the extrusion there an untick the ‘visible’ box for the extrusion it stops working again. Is there some way to get around this? I am basically wanting it for a company logo made from model lines so I can add it to an AHU and scale it to the size a want.
It should work for model lines. Please read my another post Scaling Profile.
Hi there I was wondering if you could comment on my comment/vid on the scaling profile page. I really could do with getting this to work. Thanks very much.
Michael
Thank you, I’ve recently been searching for info about this subject for
Pingback: How to scale families in Revit (download fully working nested configuration here!) – What Revit Wants·